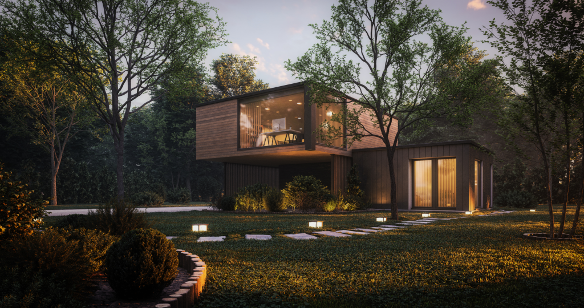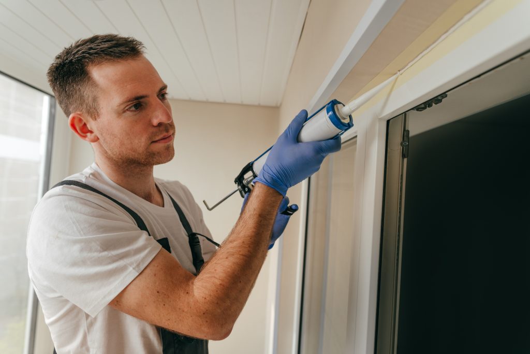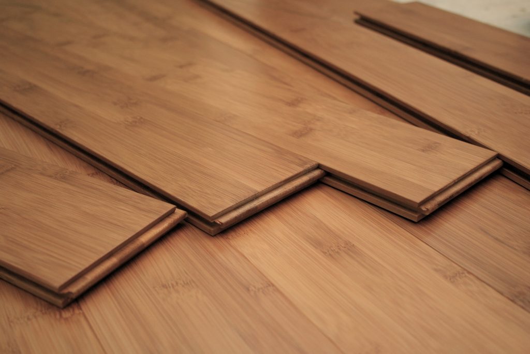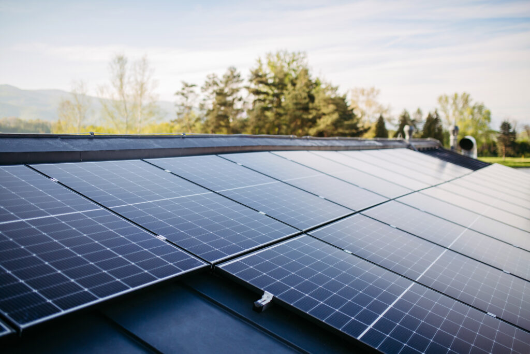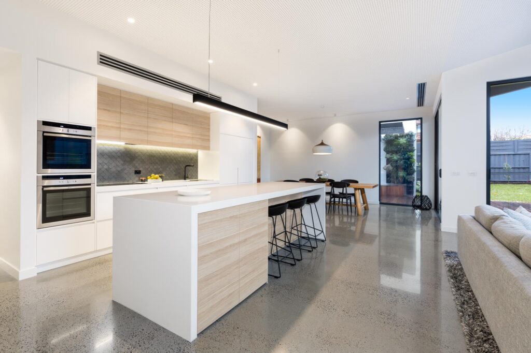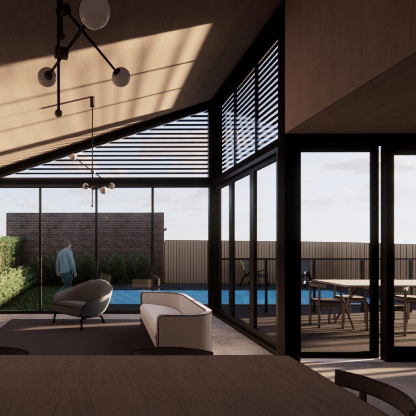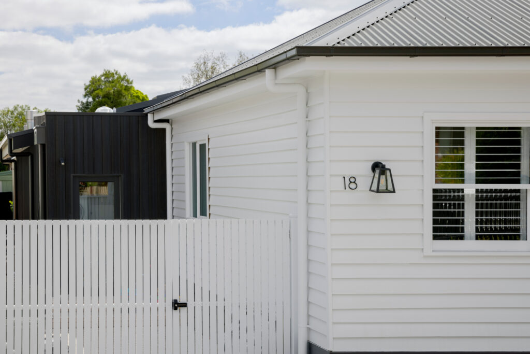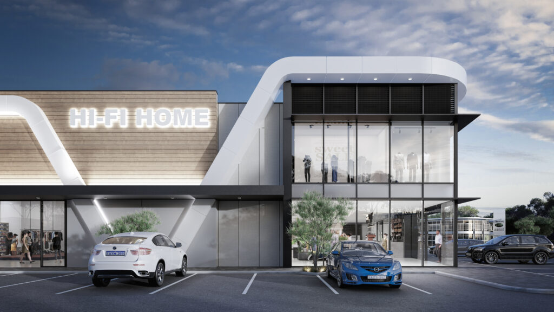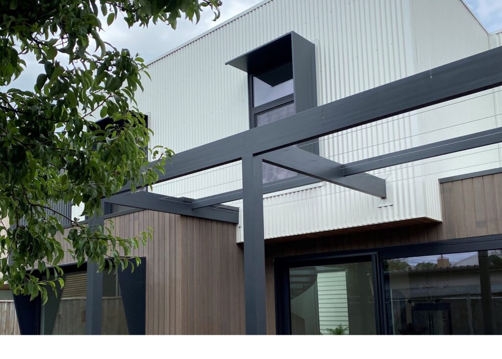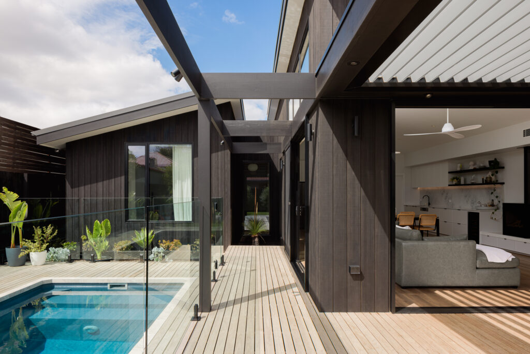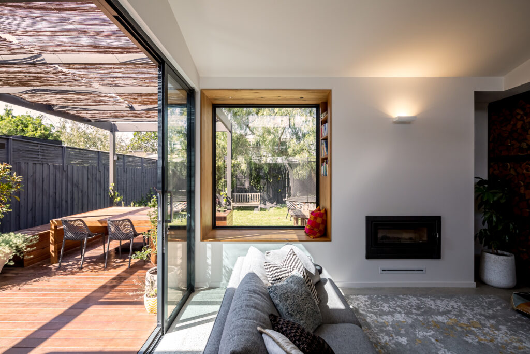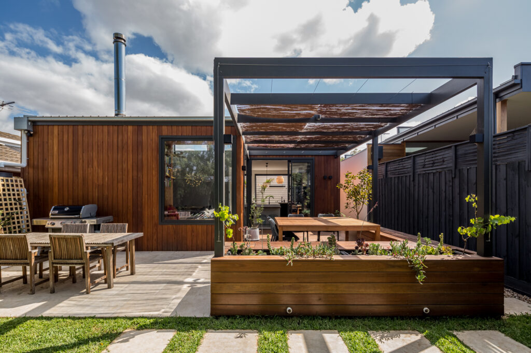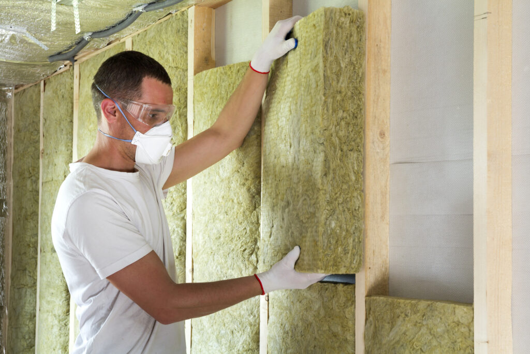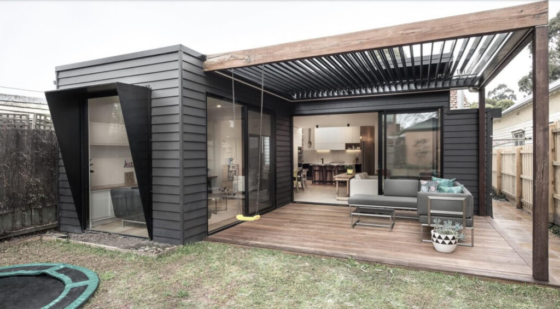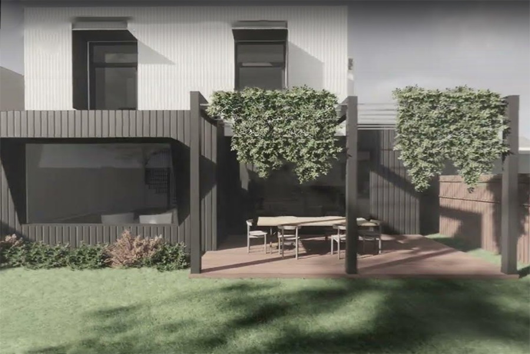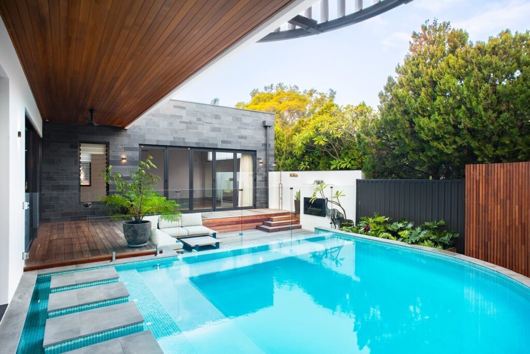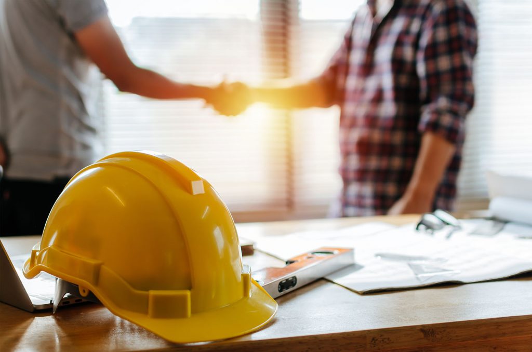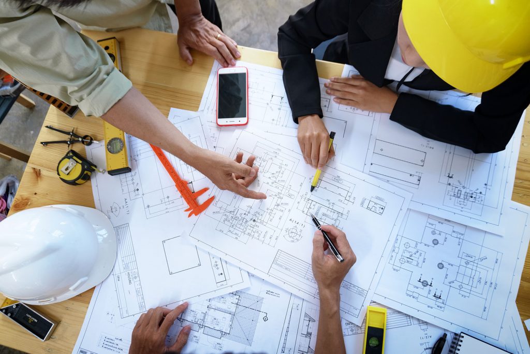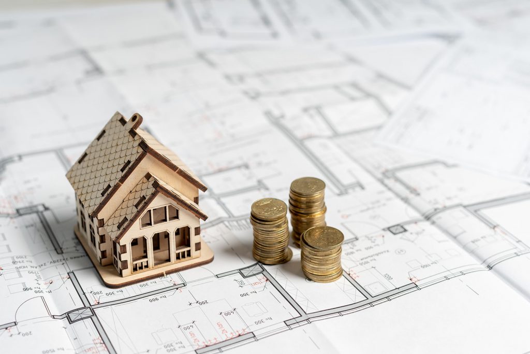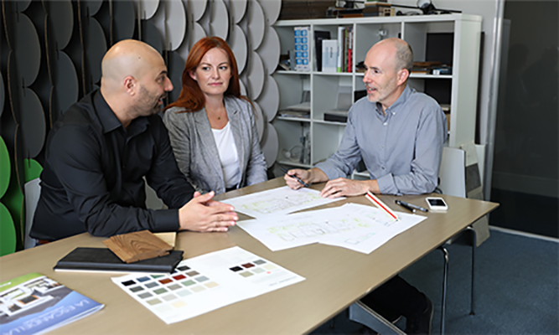So you’re going to build a home in Melbourne! Congratulations… but what should you do first? Take a look at a step by step guide from a building designer.
Building a home or conducting a major renovation means you will end up with a finished home that is uniquely yours.
Once you have made the decision to proceed, what happens next? There is a lot to think about and it can be hard to know what to do first.
Let’s break the design and build process down so it is less daunting. Take a look at the seven-step process to design and build a home, as recommended by the home design experts at Mesh Design Projects.
Step One: The Very Beginning
This should go without saying but the first thing you need is land to build on and money to build with. You can’t plan a new home or renovation if you don’t know how much money you have to spend, or what size land you have.
You can also meet with a designer before you purchase land. If you have a site in mind, they can advise about what will suit your budget, review practical elements like orientation where the sewer line is located and what council permits may be needed.
Step Two: Time to Begin
Now you have your land and designer, you will need to provide your designer with a detailed design brief for them to prepare concept designs.
During this phase, you will have your initial consultations to confirm your budget and your goals.
Based on your goals and needs your building designer will design initial floor plans and present you with options (generally two to choose from).
Elements like natural light and your family’s lifestyle are important to consider during this phase. You can choose your preferred option and work with your designer to make some changes to the design until you are happy. Generally, two full revisions of the plans are considered standard before you sign off. Any further changes may be considered additional services and charged accordingly.
Step Three: Develop Your Design
Your building designer will now develop and document your floor plans and ‘elevations’, which are the plans for where your doors, windows, cupboards, shelves and appliances will be placed in the home.
During this phase, preliminary decisions for external materials and finishes will be made. You will have the opportunity to assess and revise the more in-depth designs, ideally with the help of 3D perspectives.
This is your opportunity to provide feedback and to ask lots of questions before finalising your design. It is easier to make changes on paper than during the build!
Step Four: Official hoops and council approval
Stage four is the time for planning permissions (if required).
Your building designer will liaise with the planning department and organise all the applications on your behalf. They will also discuss relevant timeframes with you to ensure you are in the loop.
A good building designer will be aware of local restrictions and regulations before they embark on your design project to ensure this process is as smooth as possible.
Step Five: Working Drawings
Your building designer will draw up a set of construction drawings needed to proceed to the building phase. Electrical and plumbing plans as well as other final details are confirmed during this phase.
This is also your time to select fixtures and finishes like tapware, tiles, flooring and cabinetry finishes. You can enlist the help of an interior designer to make your decisions easier.
Steps Six: Prepare for Construction
Now is the time to confirm your builders, get quotes and apply for building permits. Ideally, you will have already met with some builders to check their availability and lock them in during the final planning stages.
Your building designer can help you in this area by introducing you to reliable builders who they have worked with before. Your building designer will be available for meetings and to manage any variations needed by your construction team. Depending on who is project managing your home build, you may need to start placing orders for tiles, tapware and other fittings so they are ready when they are needed.
Step Seven: Construction
Time to build. Your builder should have all the information they need thanks to your well-prepared building designer.
There will always be some unforeseeable delays such as materials being unavailable or weather delaying work. Your building designer is always there for any questions or advice during the build.
Once the building phase is complete, you will go through the handover process, receive your warranty documents and move in! Don’t forget to recommend your building designer to your friends.
Ready to get started?
Building your own home is exciting and rewarding. Get started with a building designer in Melbourne that is focused on sustainable, functional and contemporary homes. Contact Mesh Design Projects for a free initial consultation.




