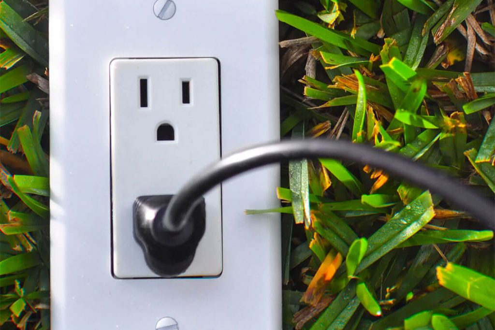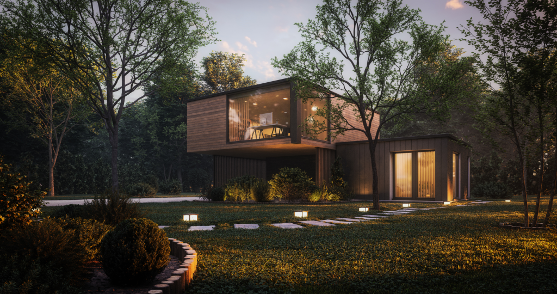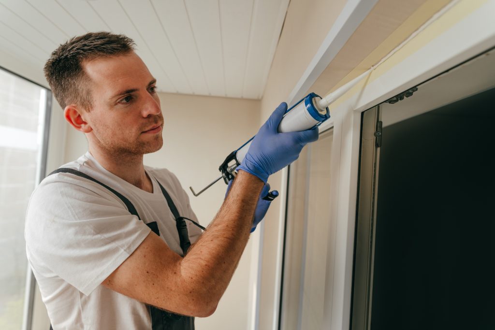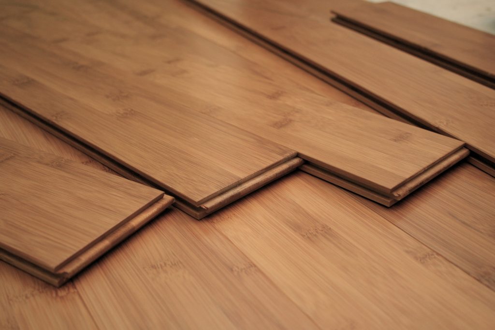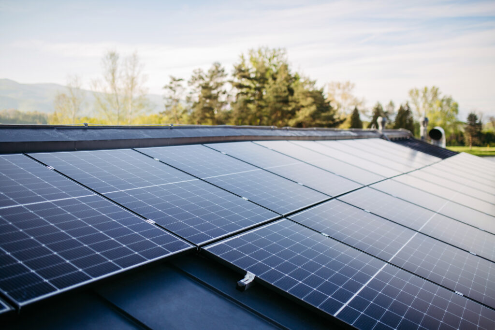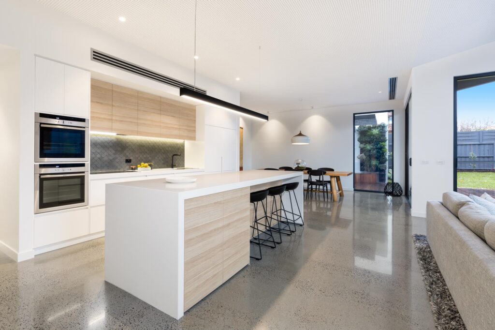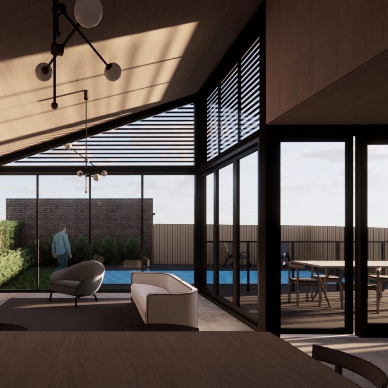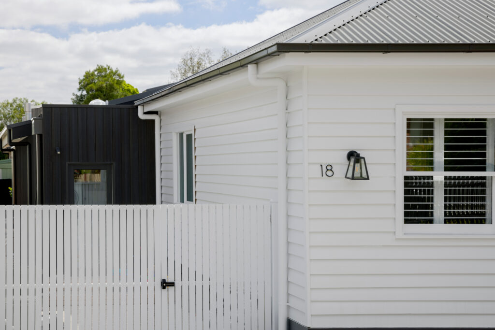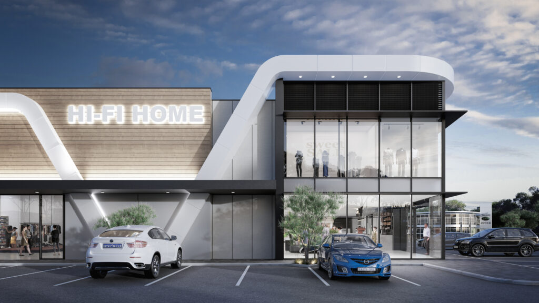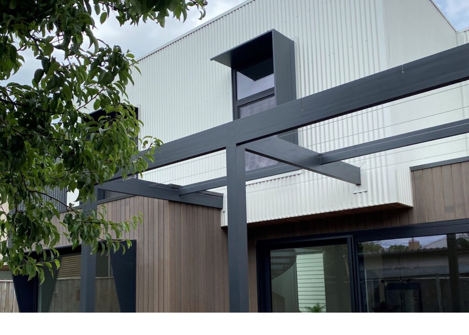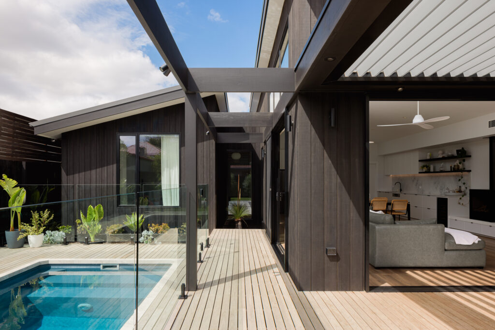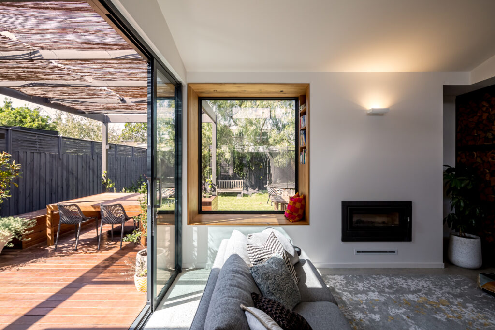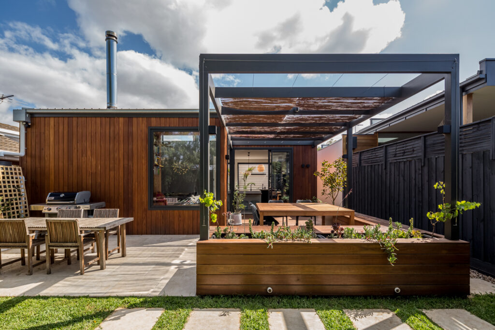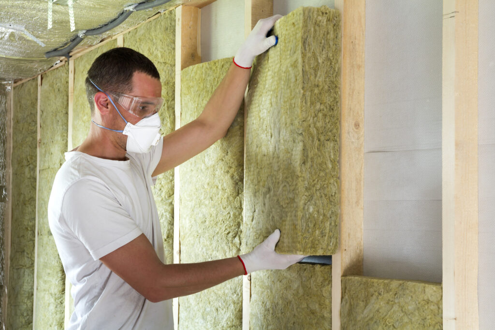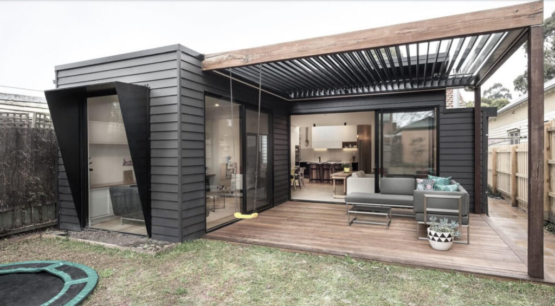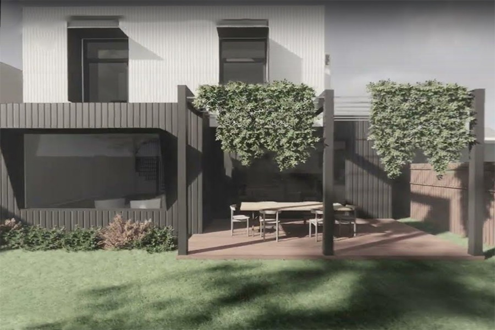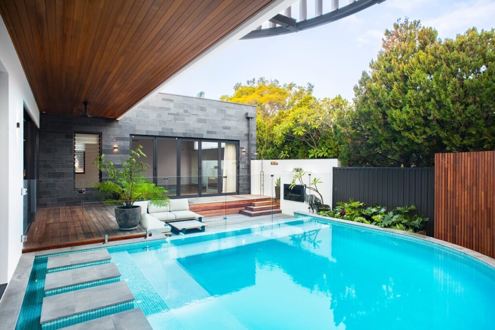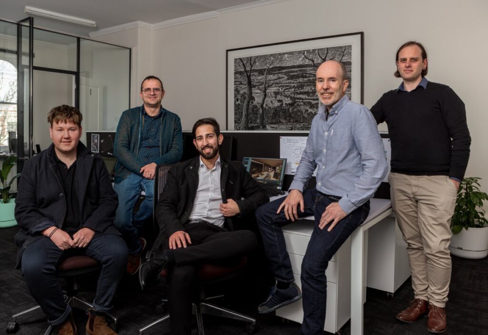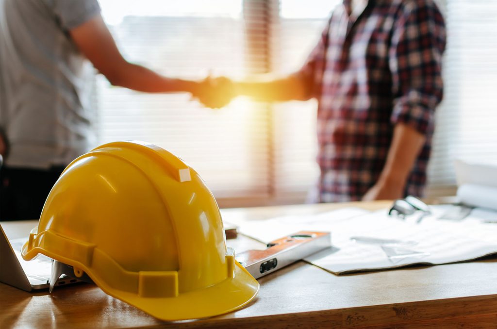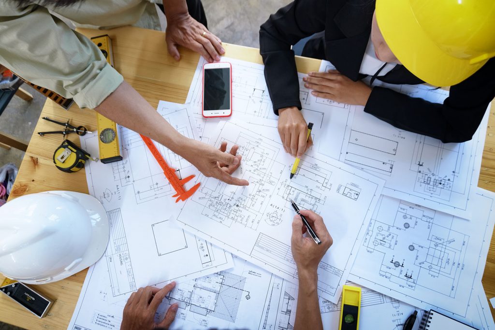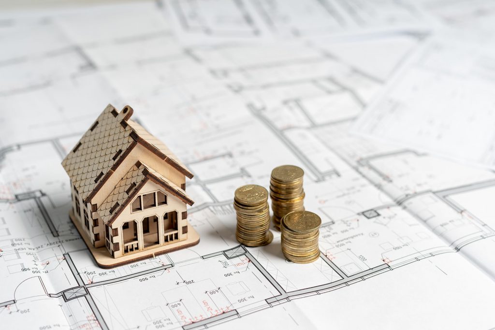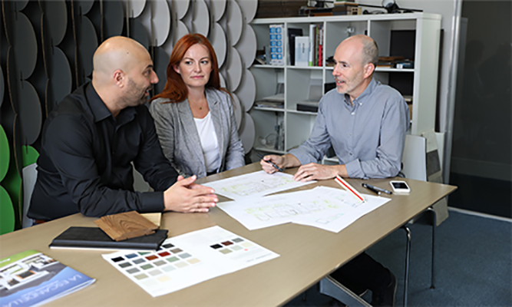How can changing the way we build create a healthier home?
The basic idea behind Passive House is that it is an energy and health-based standard in design and building that brings multiple benefits not only to the occupant, but to the environment as well.
The principles of Passive House as a holistic construction standard and certification primarily refer to the building ‘envelope’- the design and construction of the exterior of the house that consists of the roof, sub-floor, exterior doors, windows, and the exterior walls. There are five simple principles a passive house must be built in accordance with:
Airtightness – The building envelope must be airtight ensuring only a very limited number of gaps and cracks providing full control over the internal environment and thermal comfort of the home- no more mysterious draughts through the floors or ceiling.
Thermal Insulation – Adequate insulation within the building’s envelope is what is required to ensure there is enough thermal separation between the heating or cooled environment indoors, and the environment outdoors. Not only does the sufficient use of insulation add to the thermal comfort of the home, but it also reduces the risk of condensation indoors (goodbye finding mould on the winter boots at the back of the wardrobe) and eliminates cold surfaces in the winter.
Mechanical Ventilation Heat Recovery – By incorporating this ventilation unit it means you do not have to open your windows to achieve good quality air indoors. Window can still be opened or closed, but the ventilation unit recovers warm and cool air that would otherwise be wasted, as well as filters the air coming into the building resulting in fewer pollutants and allergens in the home.
High Performance Windows – Low-emissive double or triple glazing with thermally broken, non-metal frames. Window sizing must take into consideration the orientation to maximise the free heating of the sun in winter, but not overpower with heat in the summer, and need to be well sealed. As well as helping maintain a pleasant temperature inside, these windows also help to minimise external noises from traffic and less-than-quiet neighbours and pets.
Thermal Bridge Free Construction – Not only does the insulation of the building envelope need to be sufficient, it needs to also be continuous. Any penetrations to the insulation need to be kept minimal and where unavoidable, use construction materials that are not conducive to heat or incorporate a thermal break.
How does this benefit you as the occupant?
Health – Fresh, clean, filtered air all year round. A haven free from hay fever causing allergens.
Comfort – Temperatures are stable and consistent throughout the home, regardless of the weather outside – a blessing on those cold Melbourne winter mornings.
Resilience – No worrying about power outages in hot or cold weather, a passive house is habitable for much longer during periods without power than conventional buildings.
Save money – Low heating and cooling energy costs means plenty of money saved with long-term assurance of affordability.
Ease of operation – While the original science may sound complex, once the house is built, there is no rocket science or brain surgery involved. Operation is incredibly straight forward with no complicated control panels to understand and maintain.
Quiet – Thanks to insulation and the installation of high-performance windows, external noises are kept at a minimal.
Financial benefits – Some banks have reduced interest loans for passive house certified builds as an incentive to take a more environmentally friendly approach to building.
Neither passive not limited to residential homes
Passive House design can actually be used within the design of any building from high-rise residential buildings to corporate offices, schools, and even health precincts. And whilst best suited for new builds, there is also a certification specific to retrofits where pass house components are installed.
Want to know more?
Talk to the Mesh Design + Projects team for more information and resources, and to get started on your healthiest home.
Over to you
If you liked this article and are interested in ways to build for the future, please share it.
