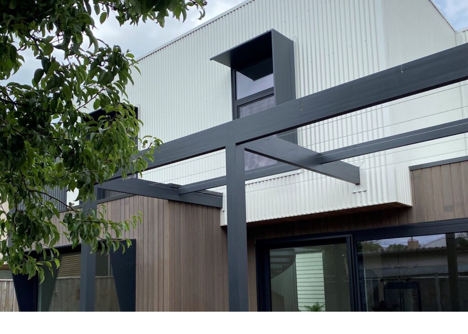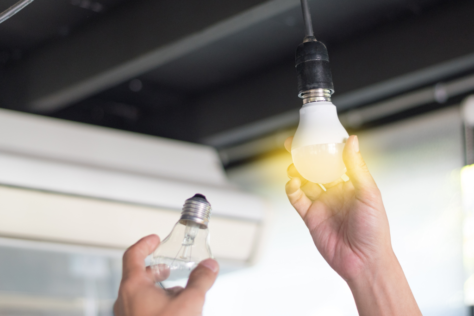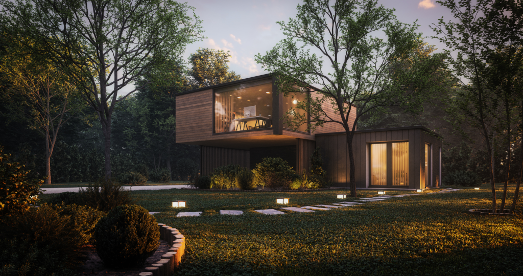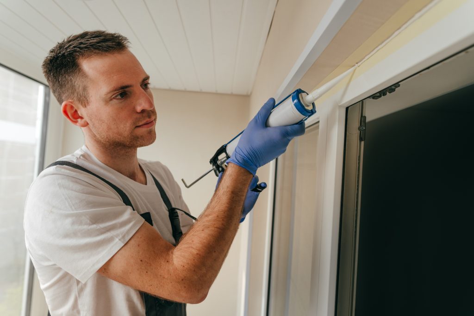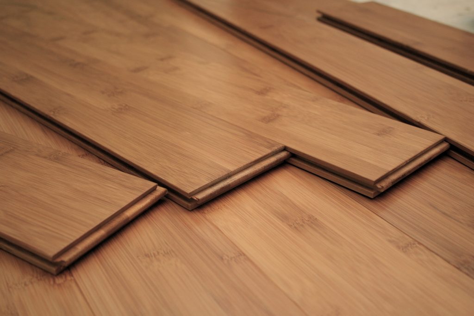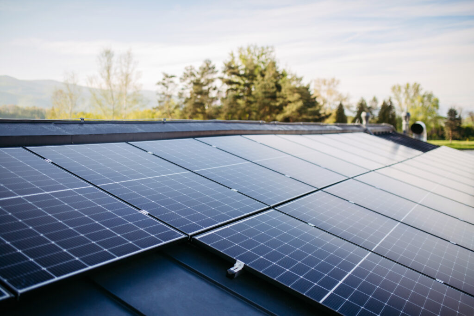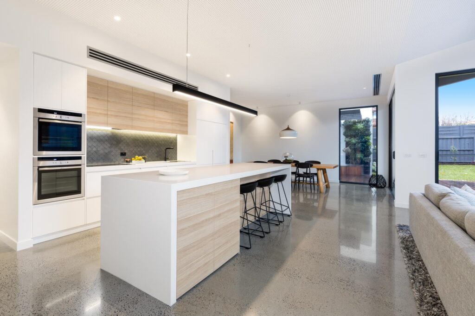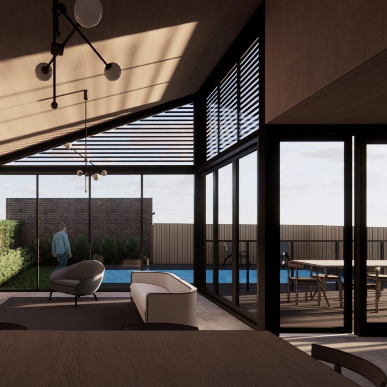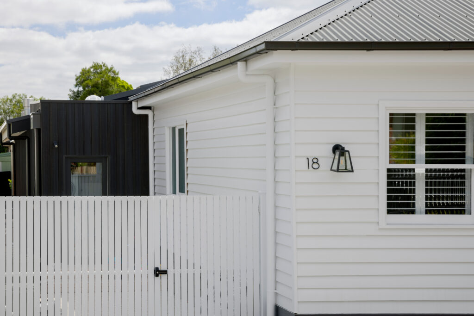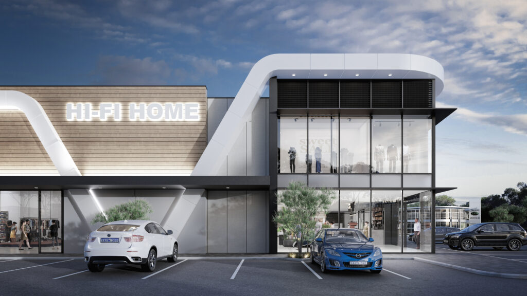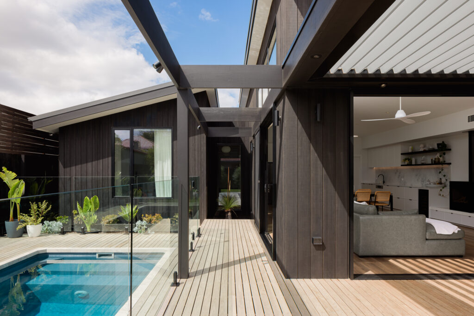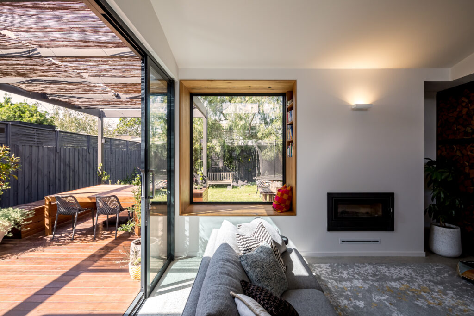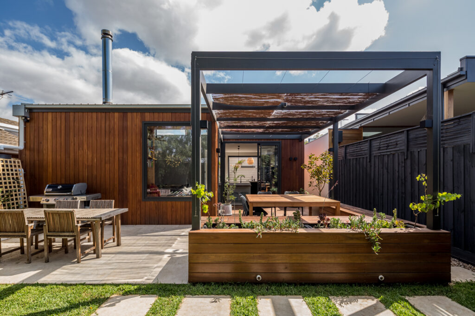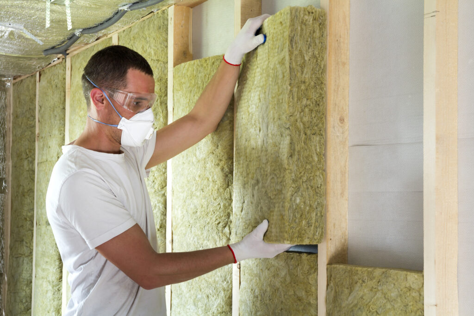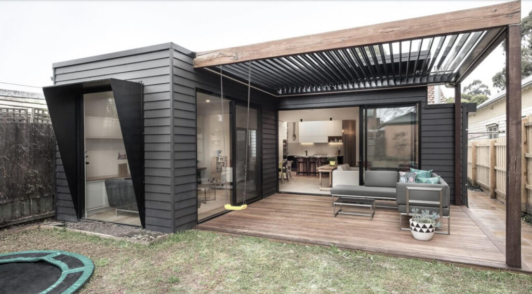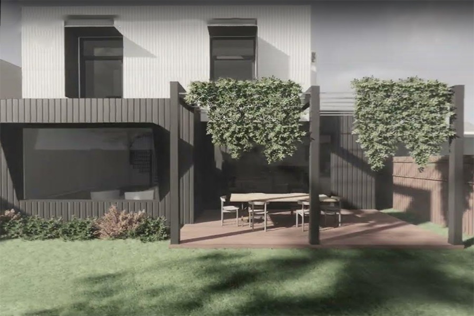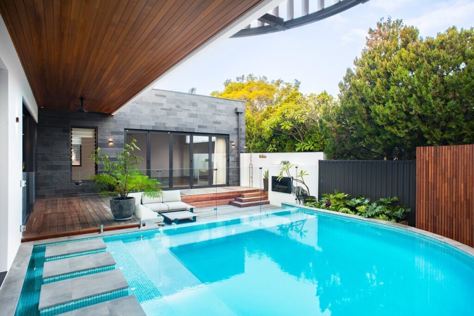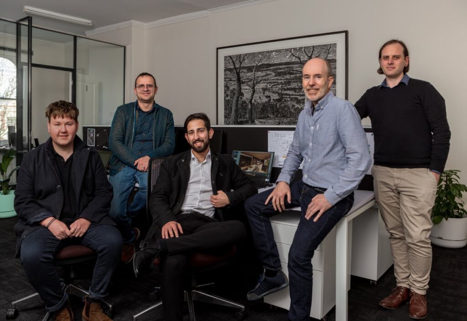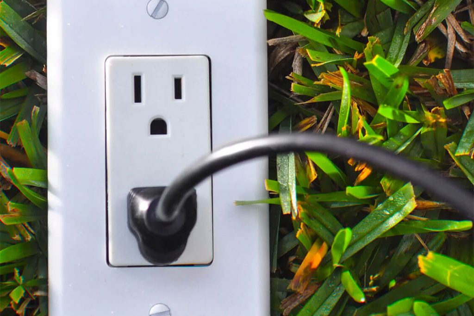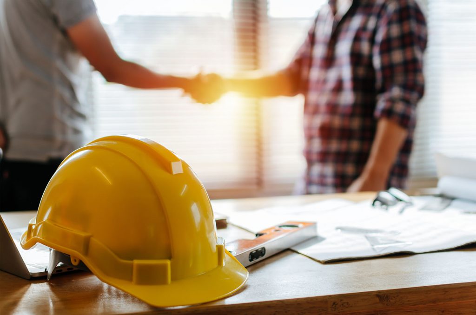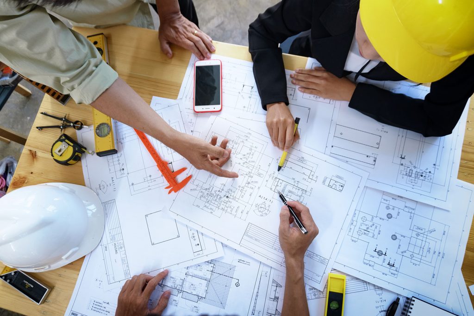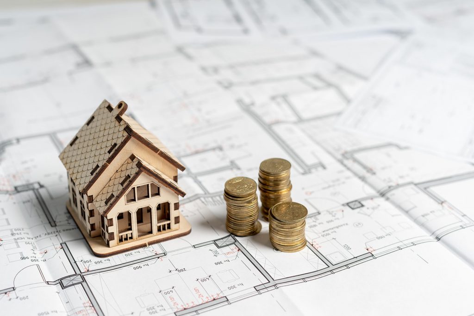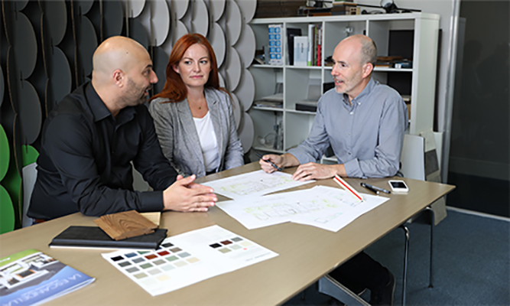Maximising Energy Efficiency: Key Elements of Green Home Design in Australia
In the transition of modern construction and design, green architecture has emerged as a beacon of innovation and environmental responsibility. Among its many components, Passive House design stands out as a leading example of how buildings can be both energy-efficient and beautifully designed. This article explores the world of Passive House design, exploring its principles, benefits, and why it represents the future of green architecture.
The Essence of Green Architecture
Green architecture, a design philosophy focused on minimising environmental impact, incorporates sustainable materials, energy efficiency, and a harmonious relationship between the building and its natural surroundings. In this context, Passive House design emerges as an exemplar, pushing the boundaries of what’s possible in creating eco-friendly living spaces.
Understanding Passive House Design
Originating in Germany, the Passive House (or Passivhaus) standard is a rigorous, voluntary standard for energy efficiency in a building, which reduces its ecological footprint. It results in ultra-low energy buildings that require little energy for space heating or cooling. The key elements of Passive House design include:
Superb Insulation
According to a blog by MIG Buildings & Systems, insulation is any material used to fill the spaces (including little gaps, crevices and hard-to-reach places behind walls, above ceilings, etc.) of your home to reduce heat flow by reflection and/or absorption. A well-insulated building envelope is fundamental, keeping heat in during winter and out during summer.
Air-Tightness
By preventing air leakage, these buildings maintain a consistent temperature, reducing the need for active heating and cooling.
Thermal Bridge-Free Construction
This ensures no area of the building is prone to losing heat.
High-Performance Windows
Typically triple-glazed, these windows provide excellent thermal insulation and solar gain.
Ventilation with Heat Recovery
Efficient ventilation systems recover heat from the air exiting the building, using it to warm incoming fresh air.
Benefits of Passive House Design
The benefits of adopting Passive House standards in green architecture are manifold:
Energy Efficiency
Passive Houses typically use 75% less energy for heating and cooling than conventional buildings.
“Energy-saving technologies keep improving faster than they’re applied, so efficiency is an ever larger and cheaper resource.” – Amory Lovins, an American Physicist and Former Chief Scientist of the Rocky Mountain Institute
Enhanced Comfort
The indoor temperature is consistent, with minimal cold drafts or overheated spaces.
Improved Air Quality
Continuous, controlled ventilation ensures a supply of fresh air, enhancing indoor air quality.
Reduced Carbon Footprint
Lower energy consumption means a significant reduction in carbon emissions. Moreover, according to a blog by Schneider Electric, incorporating energy-efficient principles into the home design not only reduces the carbon footprint. It also brings down energy bills and ensures a healthier living environment.
Long-Term Savings
Despite higher initial costs, the energy savings over time make Passive Houses cost-effective.
Passive House Design in Practice
Globally, numerous buildings, from residential homes to commercial spaces, have successfully implemented Passive House standards. These structures are not only functional but aesthetically diverse, debunking the myth that green buildings have to compromise on style.
Challenges and Considerations
While the benefits are significant, the adoption of Passive House design faces challenges. These include higher upfront costs due to specialised materials and the need for skilled labour. However, as awareness grows and technology advances, these barriers are gradually diminishing.
The Future of Green Architecture
As we confront the realities of climate change and environmental degradation, green architecture, particularly Passive House design, stands at the forefront of sustainable living solutions. It offers a roadmap to a future where buildings contribute positively to the environment, enhancing rather than depleting our world.
“Architecture is a social act and the material theatre of human activity.” – Spiro Kostof, Turkish-born American leading Architectural Historian
Mesh Design Projects: Embracing the Future
In Melbourne, companies like Mesh Design Projects are integrating these principles into contemporary home designs. They offer a full design service, from initial concept designs through to full construction documentation, all while focusing on energy-efficient, contemporary homes that suit the inner Melbourne lifestyle. With a commitment to sustainability, Mesh Design Projects is not just designing homes for today; they’re crafting the spaces of tomorrow, aligning perfectly with the ethos of green architecture and Passive House design.
Green architecture, epitomised by Passive House design, represents a significant step towards a sustainable, environmentally responsible future in building and design. Schedule a Free Consultation with the experts at Mesh Design Projects to make your eco-friendly dream house a reality.
FAQs
What is Green Architecture?
Green architecture is a sustainable building design approach that minimises environmental impact. It incorporates energy efficiency, use of sustainable materials, and a design that harmonises with the natural environment.
How Does Passive House Design Contribute to Green Architecture?
Passive House Design is a standard in green architecture that focuses on creating ultra-low energy buildings. It emphasises superior insulation, air-tightness, high-performance windows, and efficient ventilation to reduce energy usage.
What are the Key Features of a Passive House?
Key features include superb insulation, air-tight construction, thermal bridge-free design, high-performance windows, and ventilation with heat recovery. These elements work together to significantly reduce energy consumption.
Are Passive Houses More Expensive to Build?
Initially, Passive Houses may have higher upfront costs due to specialised materials and skilled labour. However, the long-term energy savings and reduced utility bills offset these initial investments, making them cost-effective over time.
What are the Environmental Benefits of Passive House Design?
The environmental benefits include a drastic reduction in energy consumption, leading to lower carbon emissions, improved indoor air quality due to controlled ventilation, and a reduced ecological footprint.
Can Passive House Design Be Applied to Any Style of Home?
Yes, Passive House principles can be applied to any style of home, from traditional to contemporary. The design is flexible and can be adapted to meet various aesthetic preferences while maintaining energy efficiency.
How Does Passive House Design Improve Indoor Comfort?
Passive House design ensures a consistent indoor temperature, minimal cold drafts, and overheating. The controlled ventilation system maintains a steady flow of fresh air, enhancing overall indoor comfort.
How is Mesh Design Projects Incorporating Green Architecture?
Mesh Design Projects specialises in designing energy-efficient, contemporary homes in Melbourne. They focus on sustainable, budget-friendly solutions and ensure their designs align with the principles of green architecture and Passive House standards.
Inspired by the possibilities of Passive House Design and green architecture? Take the first step towards your dream sustainable home. Schedule a free consultation with Mesh Design Projects today to explore your options and begin your journey to eco-friendly living.
